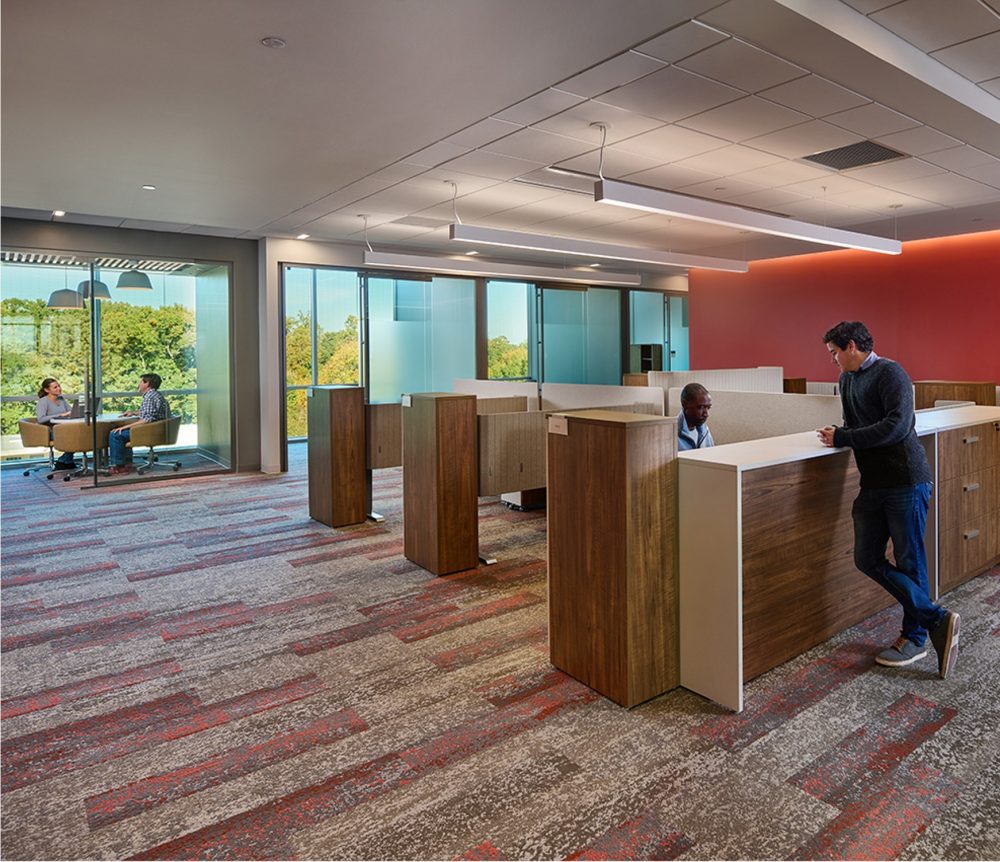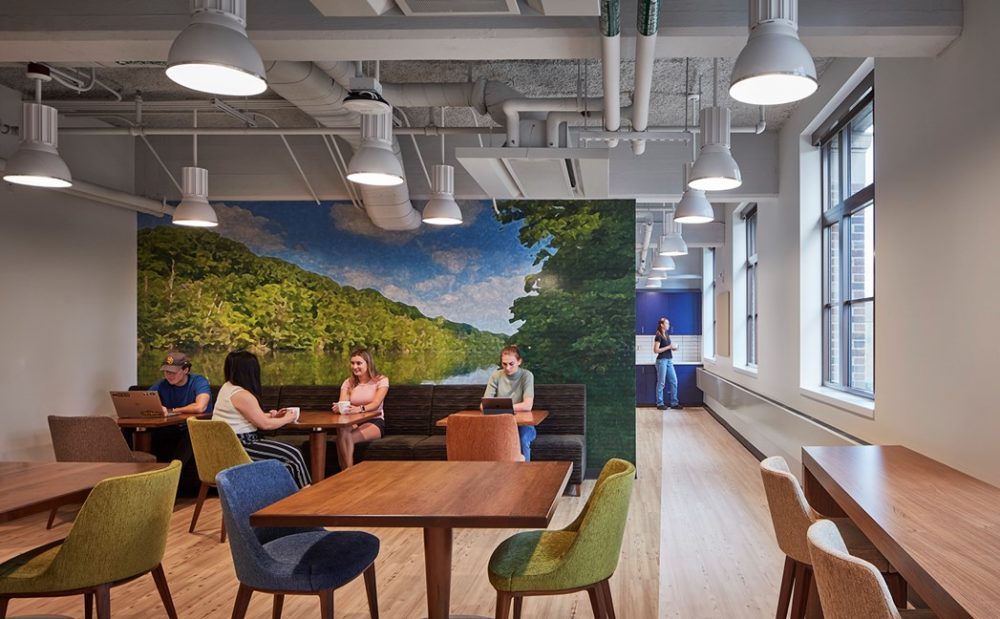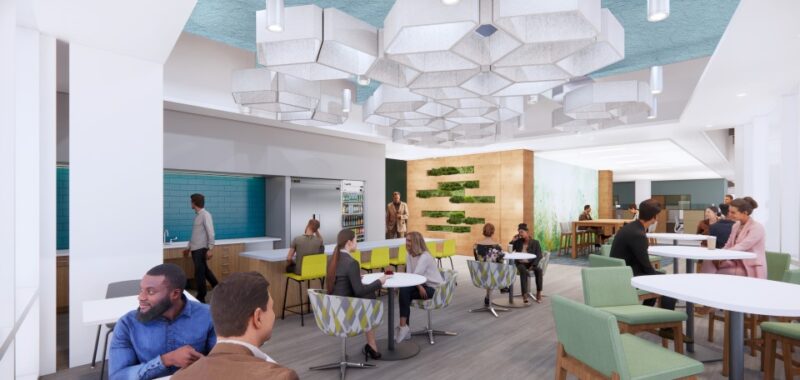SLAM Collaborative‘s Monika Avery turns to designing the faculty workplace to increase performance and value on college campuses.
When we think of where knowledge work takes place, we often picture private corporations that provide professional services and products. A college or university may not naturally come to mind, but, the campus workplace is a key part of a college campus.
Campus anatomy includes spaces that support academics and learning, student life, athletics and significantly the faculty and staff and where they work. It is a dynamic system of various built environments and relationships that students, faculty, staff and visitors are immersed in daily.
The Stats
The average student to teacher ratio at U.S. colleges is 13 students per faculty member. One Central Florida institution, one of the largest in the country, with enrollment of over 68,000 students that ratio translates to over 13,000 faculty and staff, works in over 2 million square feet of space. The workforce behind higher education institutions can be significantly larger than the knowledge workforce employed by most private companies.
This significant workplace statistic is a fact and an opportunity to create value for institutions, recognizing how the flight to quality of healthy, safe and wellness-focused buildings can be a life-long return on investment for colleges and universities, their students, faculty and staff. The key performance indicators for higher education are in the categories of financial performance, student success, admissions and enrollments, faculty and staff, facilities and resources.

As designers, we cannot overlook the opportunity to create value and return on investment of Well Standard-driven building concepts for the academic work spaces. As in the corporate workplace, the campus knowledge workers benefit from our thoughtful designs connecting health, safety, wellness in the built environment.
According to the International Well Building Standard recent study “investing in health pays back.” Organizations, and their KPIs, benefit from prioritizing health and wellbeing. The IWBI study findings show that offices designed to Well standards are connected to a 10-point jump in median occupant productivity, higher ventilation was found to increase productivity by 8%, a 28% increase in overall workplace satisfaction, and a 30% drop in employee turnover. The affect of Well strategies and design apply multilaterally to the academic workplace, and ultimately to their customers – the students.

Designing for Faculty
Many of SLAM Collaborative institutional clients are realizing the value of quality space for their employees and pivoting their perceptions around individual dedicated space as a reward. We are designing smaller “me” spaces, or private offices, to afford more shared-space areas such as social zones, team areas, health and wellness dedicated spaces.
Hybrid work schedules, with many faculty and staff working from home more often, allow for many more shared private spaces. Workstations are a smaller footprint with lower horizon panel dividers, to enable access to daylight and views deeper into the space.
Optimization of healthy materials, mechanical systems, lighting, energy and technology strategies play into the academic workplace design as a priority not an option or afterthought.
For the healthiest places on campus, the look-and-feel are unified by nature-inspired material palettes. Design elements include timeless patterns seen in nature – wood, stone, flora, fauna, water, and sky. Embedding color and incorporating a few key color tones, can create a collaboration of nodes along office corridors and feature walls. A strategic color palette can emphasize the connection between different special nodes while aiding circulation and wayfinding. Biophilic concepts of prospect, mystery, and refuge are integrated into the planning.

SLAM designers tune into built environment performance and operational goals, and design to help create a culture of health and wellbeing, optimized cognitive performance, sustained joy, creativity and innovation for the campus workplace. Ultimately, the health and wellbeing of faculty and staff on a college campus drive the overall performance and successes of their students.

