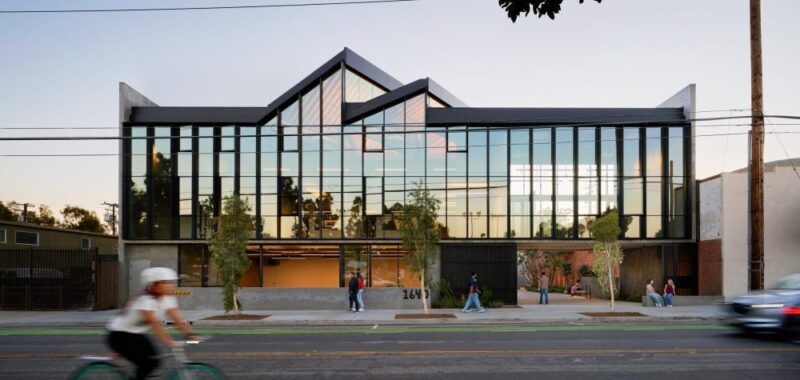Explore how 1640 14th St redefines mixed-use development through sustainable design, community-centered spaces, and flexible workplace strategies.
Project Overview:
- Design Firm: HGA
- Client: Redcar Ltd.
- Completion Date: 2024
- Location: Santa Monica, California, USA
- Size:38,871 sq ft
1640 14th St is a ground-up, mixed-use commercial complex commissioned by Los Angeles-based developer Redcar Ltd. and designed by the Santa Monica studio of HGA. The 38,871-square-foot property serves as a resilient and sustainable platform for a mix of commercial activities with a focus on long-term community well-being in the heart of Santa Monica, California. Located in a historically industrial neighborhood on the site of a former tow yard, the three-story urban infill project features creative office space on all three floors and a street-facing restaurant on the ground floor—all organized around a central courtyard.
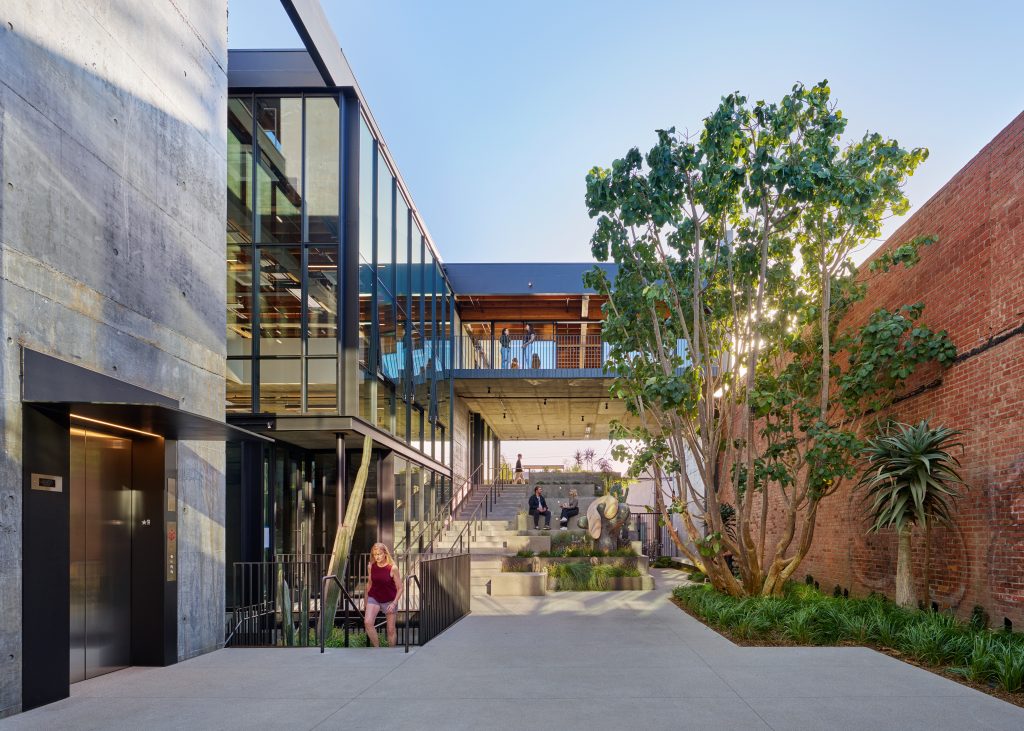
A garden paseo feature is a focal point of 1640 14th St, connecting a park to the north and initiating a series of mid-block passageways in support of a larger civic master plan, designed to create more inclusive pedestrian networks in range of mass transportation and connected to the coast.
The paseo epitomizes the design’s emphasis on the importance of nature in contributing to a sense of well-being and its value in creating a setting for socializing and community building that links to all primary circulation pathways on the building’s exterior.
The 2,500-square-foot restaurant space opens to the paseo and street, creating an inviting community amenity that revives the site for public use. The resulting shared commons—in conjunction with key design elements that seamlessly blend indoor and outdoor experiences—encourage walking and spontaneous gathering. 36,000 square feet of creative office space occupies the building’s first, second and third floors in double-height environments daylit by north-facing clerestories. Their curved shape is derived from the curved stick frame roofs of historic warehouses in the area, truncated, they give the building its distinct profile along its main façade as well as animate and define the roofscape. Private outdoor terraces are integrated on all floors for tenant use.
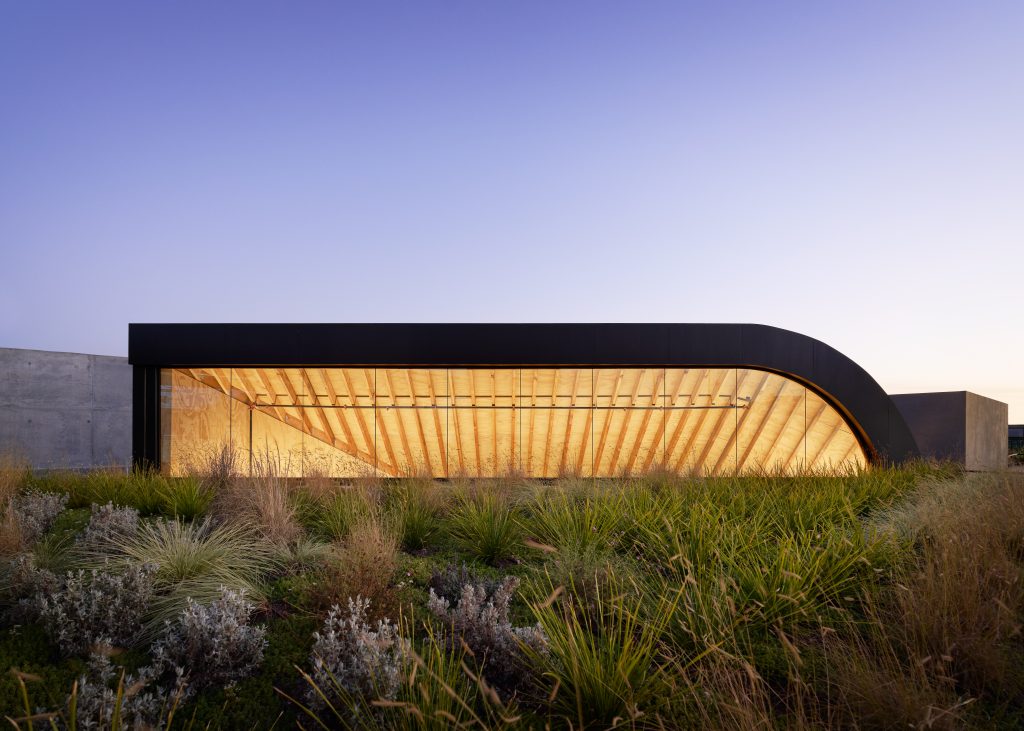
Project Planning
A series of objectives was set by the client to address the health and productivity of its occupants and enhance the diversity of amenities available to the local community. As such, 1640 14th St maintains an airy design focused on healthy materials as well as connection to nature and the surrounding area. The garden paseo feature embodies this commitment through its ability to connect the site with the broader community as well as create points of gathering in a nature-filled environment.
Furthermore, the development increases the walkability of the region as a pedestrian-focused link in an area split by the interstate that divides North and South Santa Monica—a design result that amplifies the City of Santa Monica’s broader urban planning objectives.
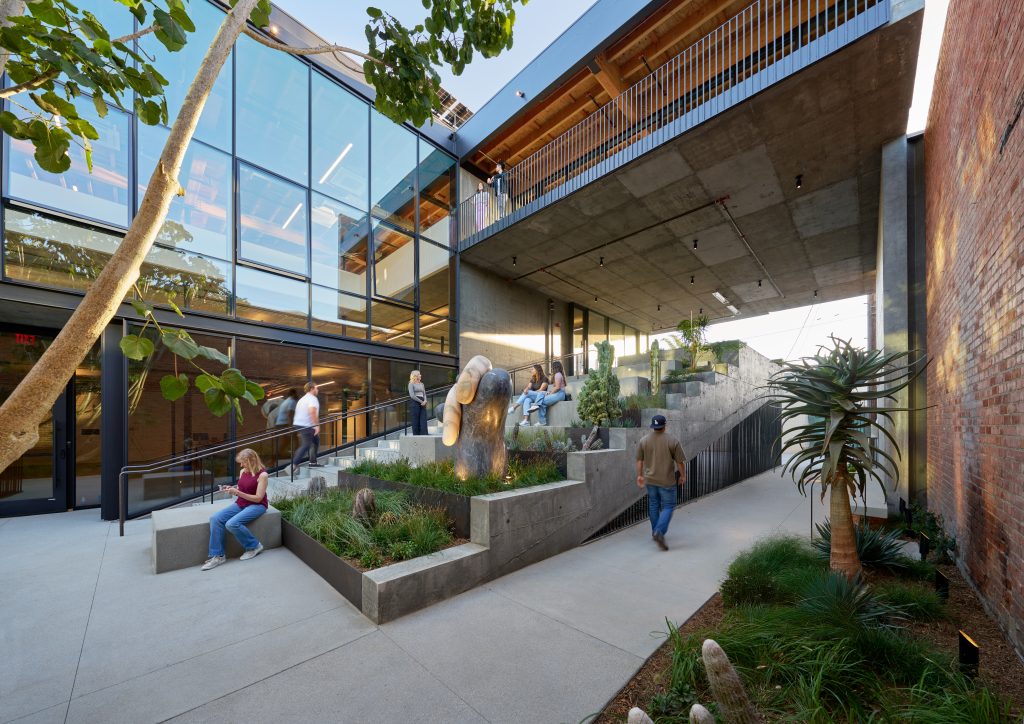
Project Details
Resiliency and sustainability conceived through the lens of human well-being comprehensively inform the 1640 14th St’s design and operation, and are highlighted through natural ventilation, daylighting and the integration of landscape. A cornerstone element of the building’s sustainable design is the trellis-mounted solar photovoltaic system on the rooftop deck that exceeds Santa Monica’s current ZNE Reach Code requirements by more than double to reduce its resource footprint burden on municipal infrastructure.
Along with multiple passive strategies, the building utilizes natural, regional and locally sourced materials to further limit its carbon footprint. Despite extensive glazing, increased cooling equipment capacity is not needed in the building and transparency is maintained through the use of high-performing glass that predominantly faces north. Additionally, operable windows in the building’s window wall system enable cross-ventilation.
Beyond energy efficiency, the overall sustainability of the building is best understood in terms of its capacity to foster the health and wellness of both its occupants and the larger physical and cultural setting in which it resides, as it returns private space to public use for community benefit. This can be seen in elements such as the building’s paseo, a central social feature of 1640 14th St, landscaped to provide opportunities to gather in variously sized groups. The rooftop garden continues the close collaboration with the natural environment, where the solar trellises serve a dual purpose in providing shade for tenants to comfortably gather in another outdoor location surrounded by extensive native plantings.
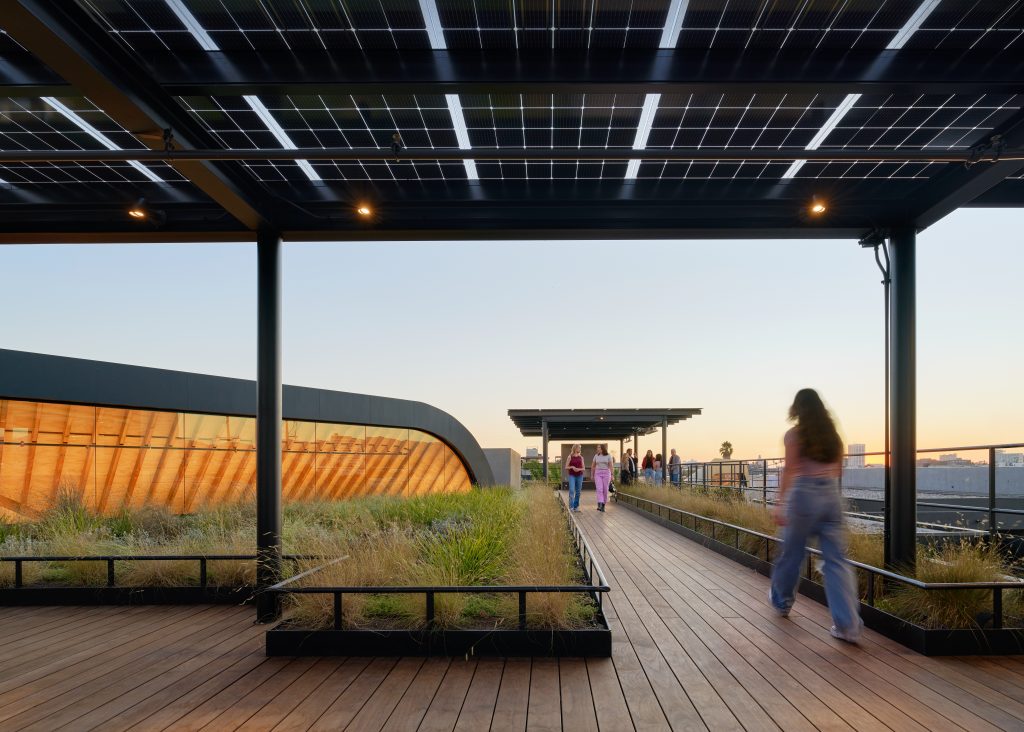
Products
Curtain wall system: Schuco FWS 50
Steel window system and doors: Studio Cortez
Photovoltaic panels: Lumos Vision Module System
Green roof system: LiveRoof Plant Systems
Modified wood roof deck: Kebony
Parking lifts: ParkPlus DP003 Double Stacker
Technology in the Workplace
To lower barriers for adoption, an overall design approach that prioritized integrated technology was implemented for the benefit of tenants, including forward-thinking, easily adaptable access systems and components such as programmable Lutron lighting and EnergyStar appliances, space efficient stacked parking and expanded EV charging stations. The building also incorporates supportive resiliency features to sustain operations in the event of a power grid failure.
EV Charger: Wallbox Eiffel Basic Pedestal
Overall Project Results
Redcar is well known throughout Los Angeles for being a civic-minded developer, and HGA has partnered with their team over the last few years to weave together properties throughout the region, envisioning ways they can create larger urban narratives through their mixed-use environments for maximum community benefit. 1640 14th St epitomizes a hybridized property, strategically designed to bring together individuals and businesses in a thriving community hub that will serve the area for years to come.
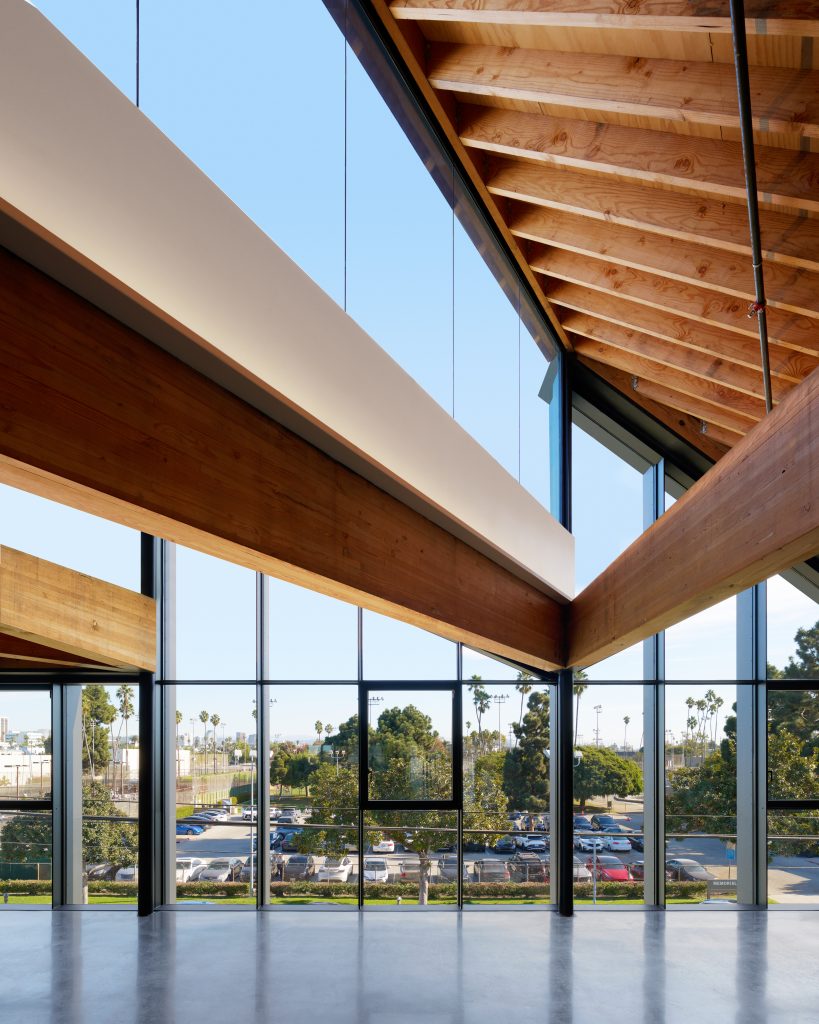
Key Contributors:
Del Amo Construction – general contractor
Nous Engineering – structural engineering
AMA Consulting Services – MEP engineering
KPFF – civil engineering
McCullough Landscape Architecture -landscape architect
Luminescence Design -lighting design
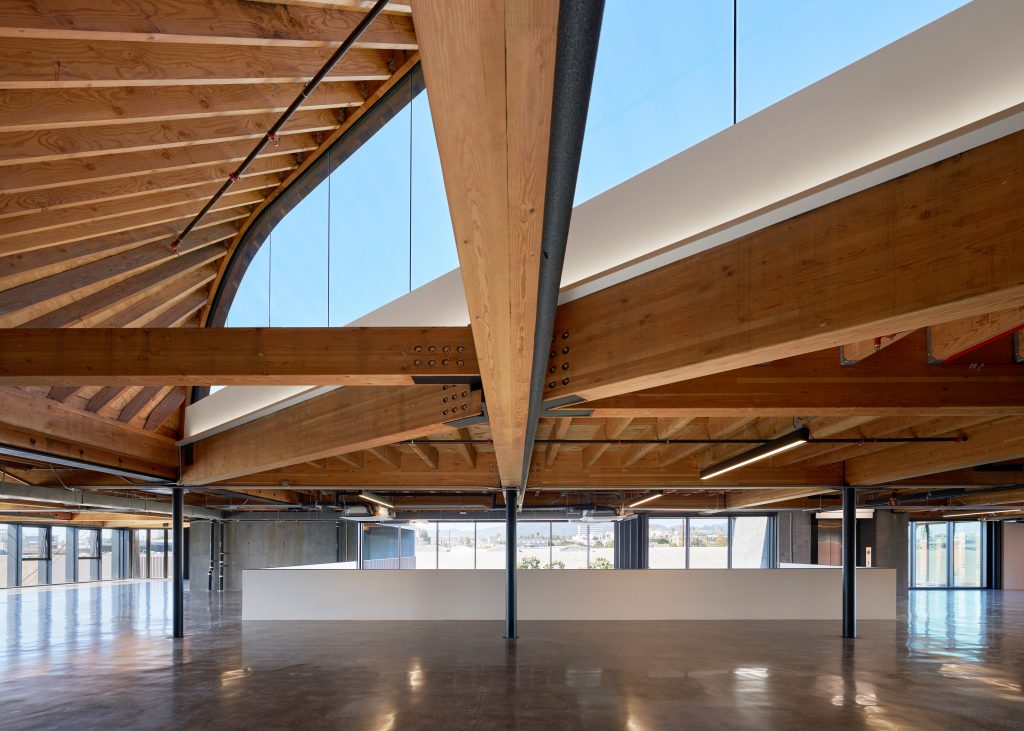
HGA Design Team
John Frane, design principal
Matt Austin, senior designer
Taylor Hsiao, project manager
Tori McKenna, project architect
Kylie Wong, construction administration
Sang Yoon and Tessa Kennedy, design coordinators
Additional HGA project contributors included Kate Levine and Faith Tan
Photography
Images courtesy of HGA.

