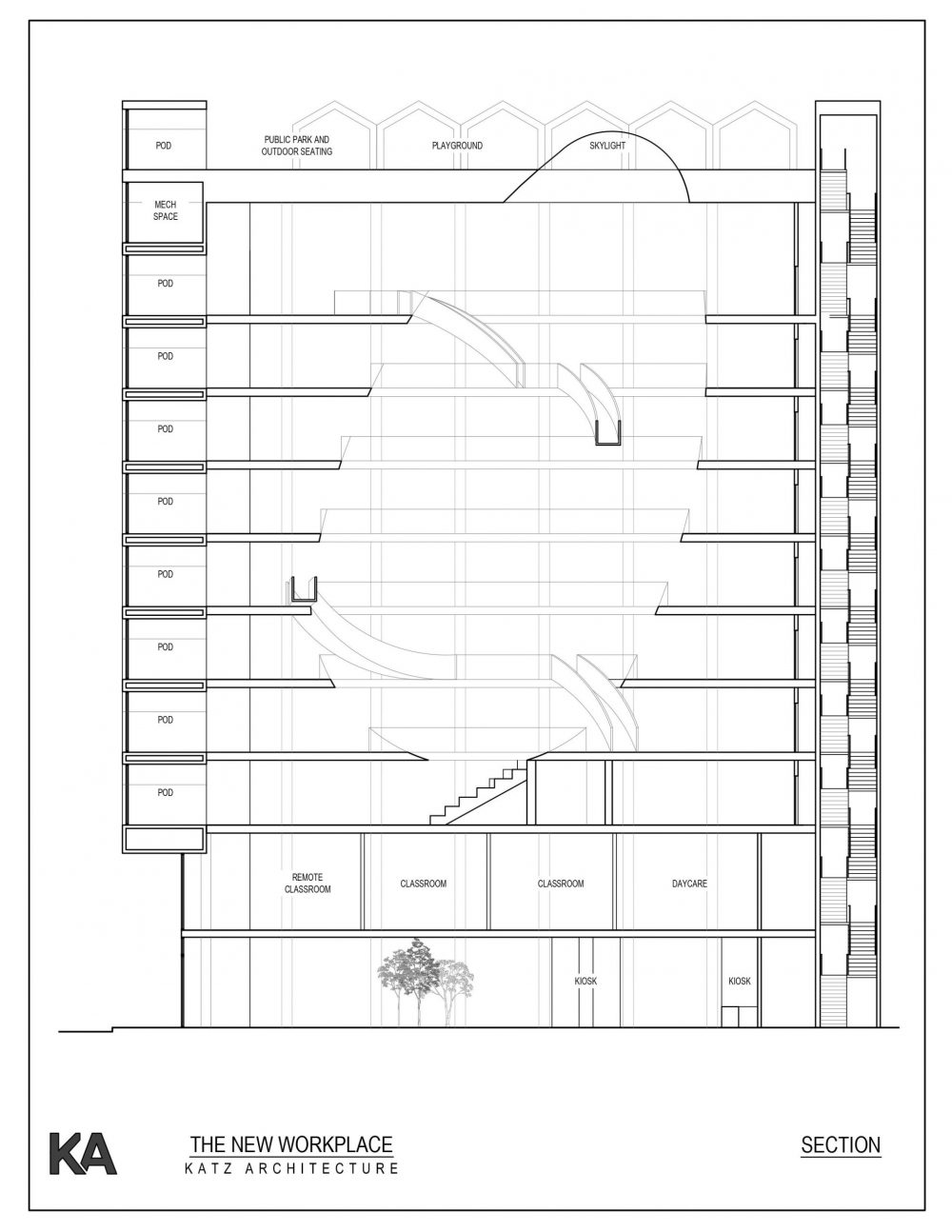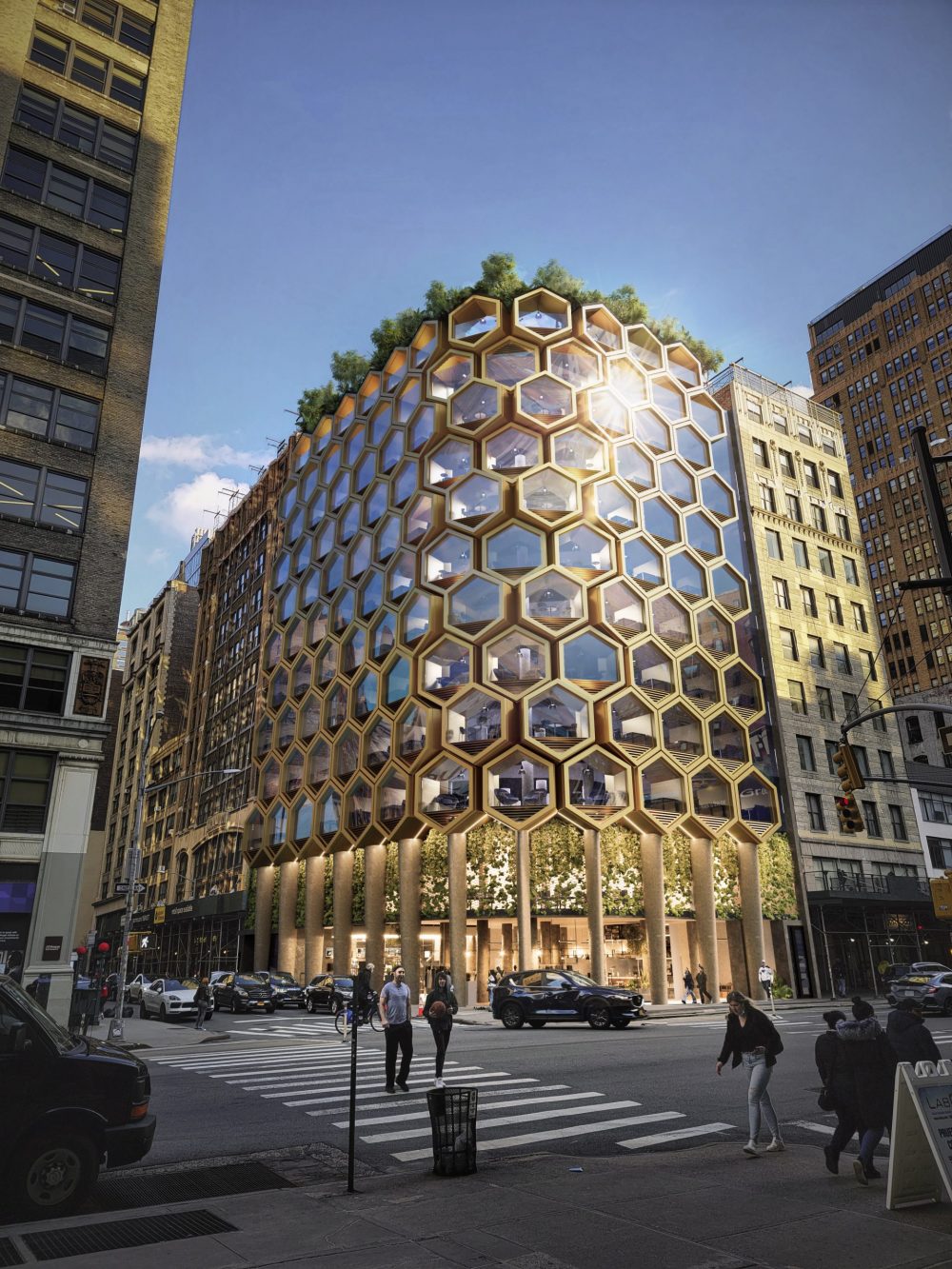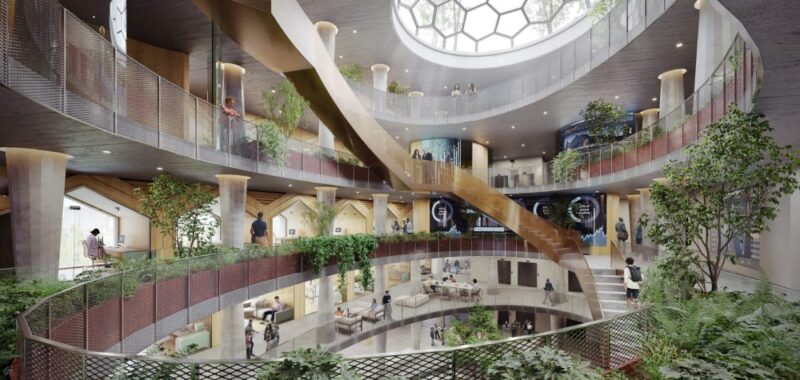Discover how innovative design concepts like “The Hive” are revolutionizing the modern workplace, seamlessly blending work, play, and daily needs to create a truly frictionless experience for the modern workforce.
Today, we’re fortunate enough to have access to a wide range of technologies and digital services that make our daily lives easier; whether quickly searching for the answer to a burning question, finding directions, or driving a car that automatically adjusts to your preferred settings. Put simply, these advancements have a singular overarching goal—to reduce friction in the way that we interact with the world around us.
But have we achieved these same advancements in the workplace? In this new, post-pandemic era of work, we argue that the answer is clearly no.
In fact, as designers, our goal is to help reduce friction between end-users and the built environments in which they live, play, and work. This involves constantly reimagining and reassessing the relationship people have with the places they spend the most time, including the workplace. The concept of what an office building should look like—and offer—has clearly evolved. Millions of employees work remotely now, and find themselves jockeying for shared work space with freelancers and small start-ups.
We’re now seeing a demand for flexible workspaces, with “green elements” that prioritize access to natural light, views, and vegetation. These changes have continued to put pressure on the commercial real estate market, which has been investigating various ways to accommodate the varying needs of individuals, and the ways to reduce friction in their modern working lives. The physical office needs of workers today look way different than they once did.
Introducing ‘The Hive’ Concept
In envisioning what a frictionless work experience might look like in the current, post-pandemic era, we’ve developed a building template to invert the relationship between “public” and “private” office space. This conceptual building typology, called “The Hive,” facilitates large spaces to be shared among multiple users, or worker bees, if you will, instead of private tenants. A central atrium, complete with an Oculus-shaped skylight, provides a bright, unifying area for the hive that is filled with multi-use environments to accommodate presentations, lectures, lunches, or simply a comfortable space to relax. Private office spaces are located at the perimeter in the form of hexagonal pods—each representing a cell of the hive structure—that create an appealing façade.

With new considerations related to remote positions, the rise of “digital nomads”, and the constant search for places that accommodates new modes of working, the hive presents a unique opportunity for placemaking in an era increasingly defined by unanchored professionals. The unique, communal nature of the space offers flexibility beyond even the most advanced contemporary co-working spaces, with the capacity to accommodate whole teams in an environment uniquely tailored to reduce friction by meeting their individual, ever-evolving needs.
The lower levels are meant to further alleviate potential friction caused by the transition between occupants’ professional and personal lives. At the ground level, the building is open to the street and used as a flexible outdoor market, with the floor above given over to community facilities such as school or daycare for the children of office users above. The roof is a park-like green space complete with tables, providing an alternate gathering space for informal meetings and meals.
The Potential Impact of Frictionless Workspaces
This unique space typology envisions a world in which the lines separating the previously disparate concepts of personal life, work, and play are softened. Instead of rushing from the office to pick up your children from school or care, then swinging by the grocery store on your way home to gather the ingredients needed for dinner, this concept helps to alleviate the subtle challenges of wrangling the necessities of a daily routine. The hive seamlessly blends into the lives of its users in every category, smoothing out the daily obstacles we contend with.

A truly frictionless work experience is one that goes beyond spatial design or interior elements. Moving forward, reducing friction will involve easing the barriers between both the public and private, providing opportunities to meld work, play, and day-to-day needs in a comprehensive package. The innovative “hive” concept can help redefine the modern office space, responding to the needs of the contemporary workforce, and helping to foster a holistic sense of community in the process.
Friction can be defined as anything that increases resistance as we go about our daily lives; the small issues, roadblocks, or worries that keep us from achieving our goals or performing our best.
While not notable in every individual instance, this friction can compound ad infinitum, becoming a major stressor and hindering our ability to operate to our full potential.
While it is true that friction is a constant that may never truly go away, as designers it is incumbent upon us to continue to think through methods for alleviating the invisible pressures of daily life that often go unnoticed. It is in this way that we can have a profound impact on the future of work, implementing and setting the standard for guiding principles that will last far longer than any physical spaces are able.

