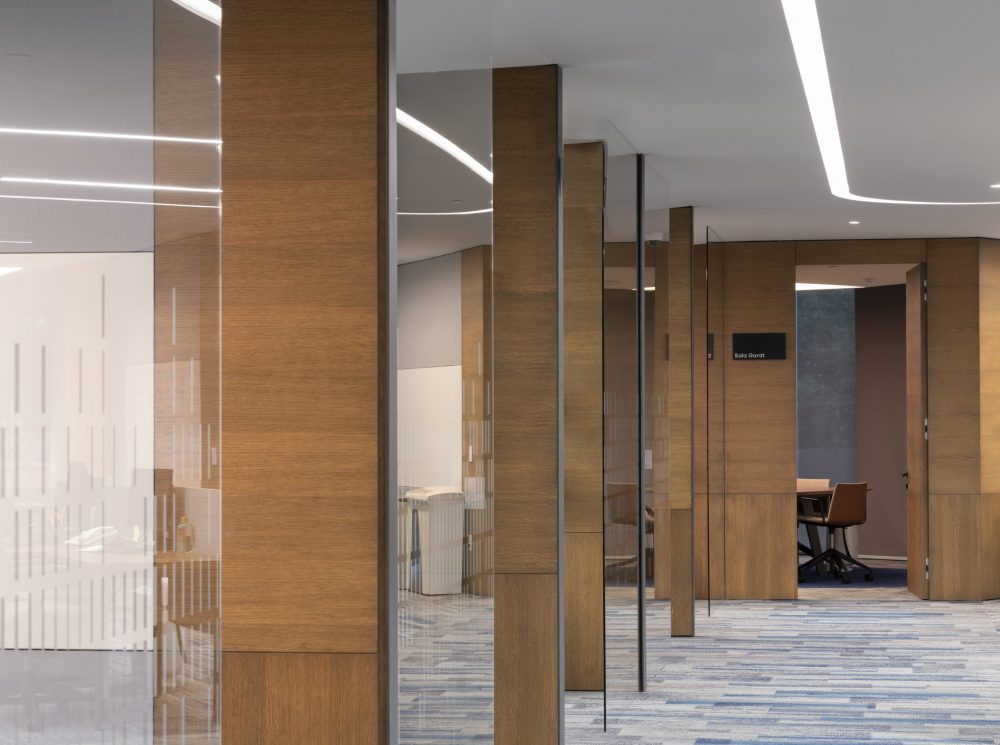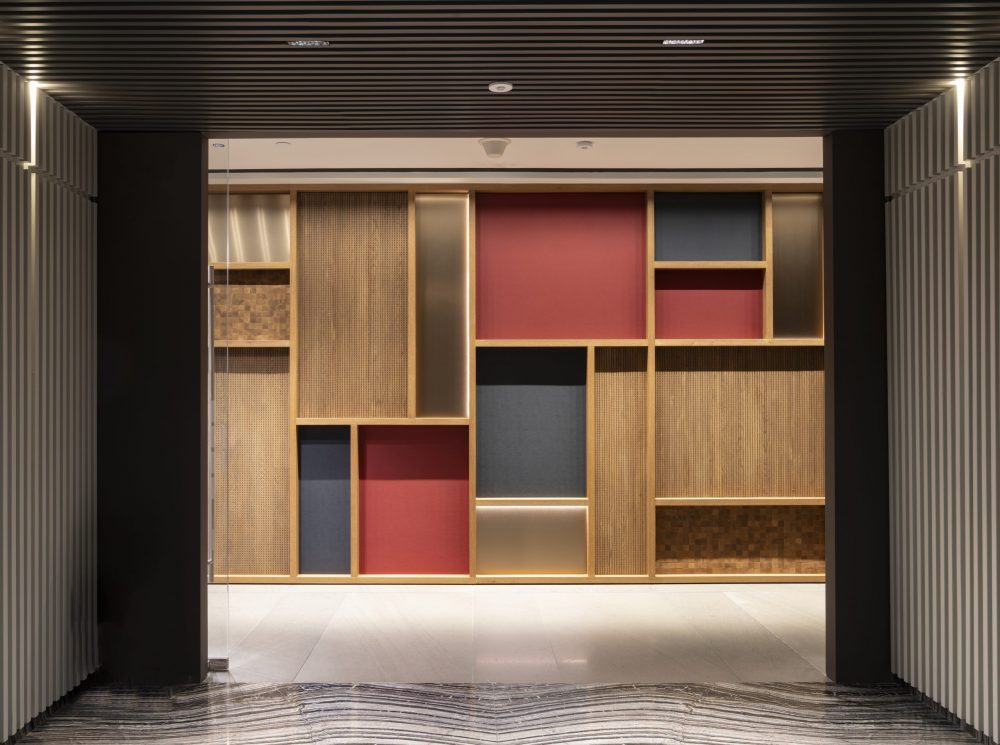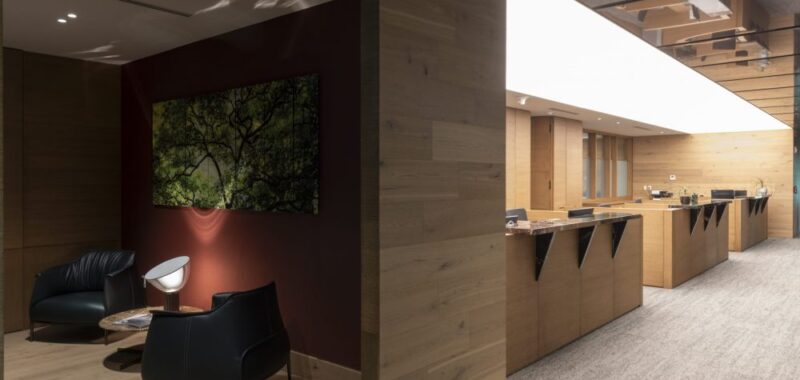GERARDO GARCÍA STUDIO helps blend employee productivity, wellness and La Costeña brand into its new Mexico City office space.
The Sabormex corporate project, located in Mexico City, arose from the need to move the company’s corporate offices, which are dedicated to canned food products, to an exclusive space for the company, larger and capable of housing a growing administrative team.
The initial challenge was to find a work environment that would improve employee productivity and well-being, as the main offices originally shared space with a distribution center of the same brand, which supplied Mexico City from a complicated area of the city.
The three-level building originally constructed by one of the partners from a 1,900 m2 plot of land in the western part of the city, could accommodate a limited number of people per floor – 800 m2 – so it worked in conjunction with the management of each department to define which of them would ultimately inhabit the project.
Access is through the ground floor, where the main lobby welcomes you with a floor covered in grayish marble with large white veins, matching the wall made from the same material. This leads to the entrance hall of the office area, delineated by a wall designed by the firm and made from acoustic panels to isolate the sound that might be caused by hallway traffic on the granite tile floors.

The design of each mural varies depending on the level it is located on, to distinguish the departments on each floor, giving each a distinctive image and exclusivity. In all cases, the base colors are gray and black, with an accent tone—blue, orange, red—following a geometric pattern based on a semi-orthogonal wooden structure from which the panel is supported.
On the ground floor is a cafeteria area, where employees have a kitchen to heat the food they bring. It features a preparation bar, which also functions as a table where tastings of new products that hit the market every 3 to 6 months are conducted. On the second floor, there are two meeting rooms designed with wooden acoustic slats on the walls and ceilings, wood flooring, and Calacatta marble baseboards, each with a different color scheme.

The relationship with the landscape was achieved by incorporating vegetation around the perimeter of the project, creating a “pavilion,” designed by Catherine Green, that harmoniously integrates with the interior through large windows.

Upon entering each main workspace on the first two floors, the selected furniture is characterized by its functionality and ergonomics without compromising aesthetics.
The desk area, designated for more operational or lower-ranking employees, is located in the center of each floor in an open arrangement, while the private offices of managers and department heads, as well as meeting rooms, are located around the perimeter, separated only by glass without doors.
The division between each office space is accented with an oak wood finish on the dividing wall, adding rhythm and continuity when viewed from any point in the perimeter hallway.

The chosen color palette, both for furniture and partitions between private offices and meeting rooms, ranges from beige to light browns, helping to make the spaces feel larger and naturally lit.

On the third floor, although the logic of a mural as a lobby continues, it is composed of clear wooden lambrines, illuminated in certain frames with brown, red, and blue backgrounds. Together, they create a more elaborate and elegant design, signaling that this is the floor reserved for the partners.
To further emphasize the exclusivity of this level, beyond the special mural, there is a small area with two leather sofas backed by a red wall to reinforce the sense of privacy.

This serves as a reception area with one door leading to the lobby and another to the hallway, where there is a pool of desks for the six assistants supporting the company’s ten partners, serving as a transition area and offering a greater sense of privacy.
Each of the partners’ private offices features finishes and furniture following the same color and material logic as the floors below but with a certain “upgrade” in terms of luxury and some customization for each director, reflecting the hierarchy of the occupants.
 The privacy of these offices works similarly to the lower floors, with glass separating the hallway from the offices, but with a high-tech frosted film that can control visibility as desired by the user.
The privacy of these offices works similarly to the lower floors, with glass separating the hallway from the offices, but with a high-tech frosted film that can control visibility as desired by the user.
Project Details
Wood plays a significant role in the corridor to the offices on the third floor, as it relates to the doors and window frames of each office and the desk pool on the other side of the hallway, with black marble bars accentuating the luxury of this level, culminating in a mirrored ceiling that increases the perception of height in the hallway.
The details on the door handles are made of wood to avoid using generic locks, relating them to the wood of the other finishes.

Lighting was meticulously planned, using translucent Newmat panels to achieve optimal illumination in the work areas, allowing daily tasks to be carried out in the best possible way, with tones as natural as possible and sufficiently intense.
This is achieved with a strip of light illuminating the main hallway on each floor and shorter strips distributed throughout the common work areas, supported by lighting installed in the cladding of the columns themselves.

The artwork in the meeting rooms, reception areas, and private offices was selected directly by the firm, showcasing natural landscapes to reflect the warmth and care for the staff, a characteristic of the company, which seeks to provide a dignified work environment.

Products
Andreu World
Haworth
Isimar
Knoll
Interface

Overall Project Results
This corporate project not only meets the client’s needs but also creates an optimal workspace that combines functionality and design. This contributes to a high-quality and competitive work environment in the industry, highlighting the importance of ergonomics, lighting, and acoustics in employee productivity and well-being, with employees actively participating in the design process to create collaborative spaces where everyone plays an important role in the company.

Contributors:
Construction by CM2, Lighting: LUA, Art: MSR Studio, Landscape: Catherine Green
Design
Gerardo Garcia and Víctor Castillo
Photography
Jaime Navarro


