WSA’s Timothy Hawk and Natalia Lebedin share how they use love letters love letters as a unique way to get people thinking about the way their space makes them feel, and how they want to feel.
As organization and workforce leaders formalize more return-to-office policies to attract and retain talent, they are rethinking their workspaces to align environments with new strategies and priorities that emerged coming out of the pandemic. In other words, they are telling architects and designers that things have changed – again.
The wish list of today looks different than that of last year, and maybe even that of last month. And, ironically, the one constant is that no two are exactly alike. Clients – and more specifically, employees that are impacted by workplace (re)designs – are asking for design solutions that support organizational goals, offer flexibility within thoughtful structure, create engaging environments, and reflect shared values.
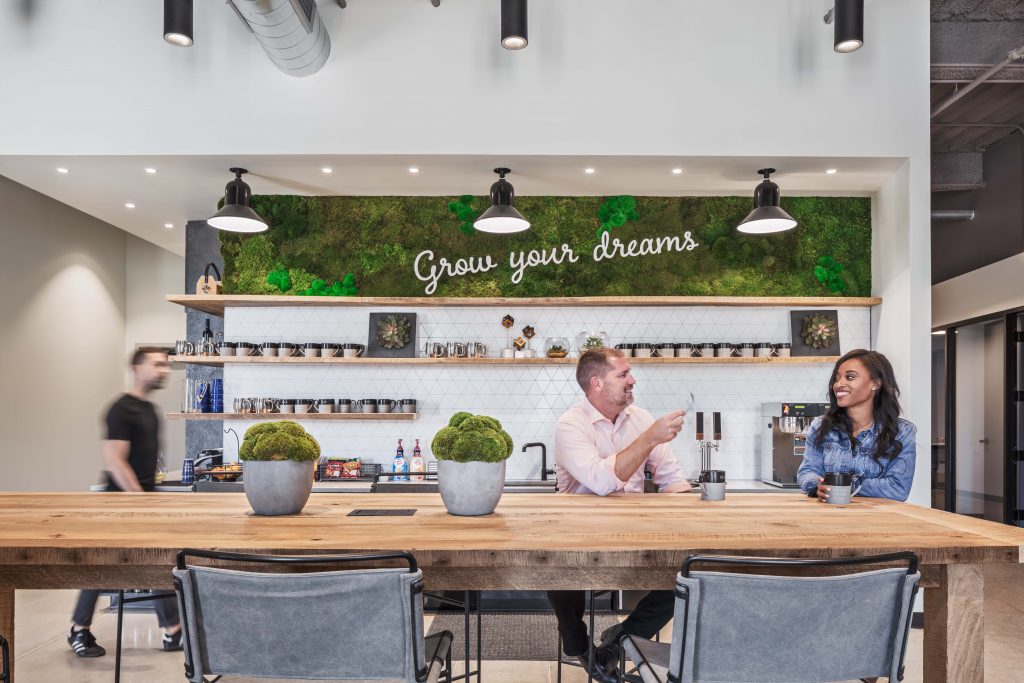
Don’t take it at face value, but straight from the source. A love letter to the office might sound a little silly, but it is an engaging tool to employ during the predesign process. From the C-suite, to managers, to associates, and facilities staff, everyone not only interacts with the office in different ways but feels differently in and about the workplace. The love letters are a unique way to get people thinking about the way their space makes them feel, and how they want to feel. And these insights can help guide designers as they create spaces that meet modern needs.
Aligning Physical Space to Meet Organizational Strategy
I love how you’ve evolved over the years, through technology and education. I am looking forward to seeing you grow even more.
– Love Letter response from a client associate.
The top request from clients is to link physical workspace solutions to their overarching business objectives. To do that, it’s important to understand the character of the workplace. Is it a collaborative culture built on participation? A hierarchical culture with clear lines of accountability? An adhocracy of organic decision making? Or is the emphasis on individual performance?
Knowing the answer to this question can differentiate design solutions. By knowing where an organization stands – and just as importantly where they want to go – workplace designers can develop solutions for how an organization works and wants to work.
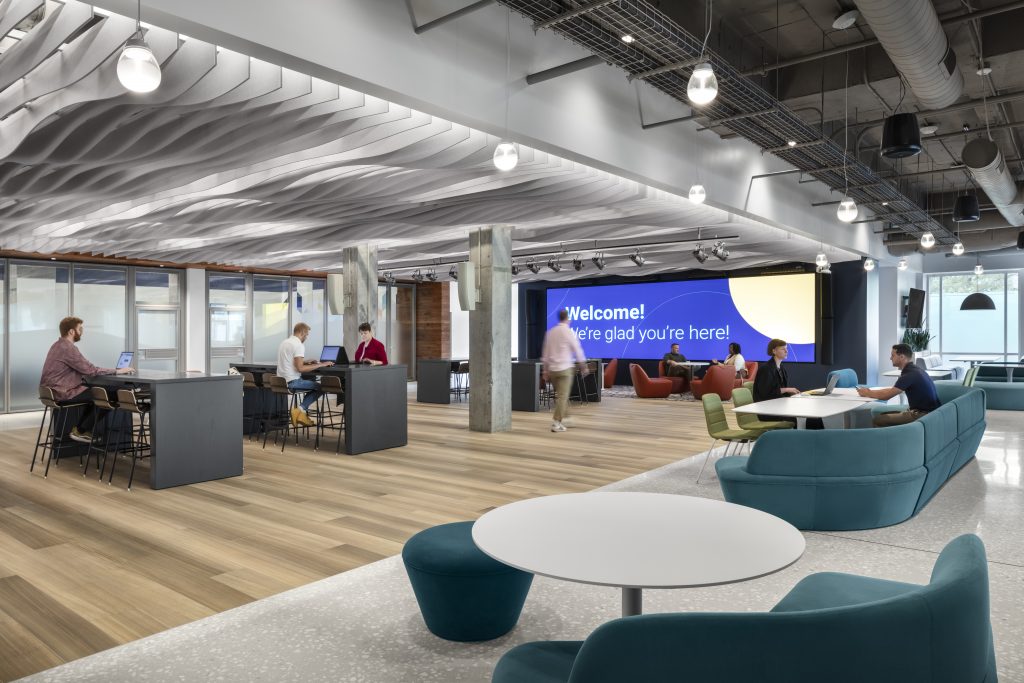
Think of the way designers themselves work. Often, our technical designers and specifications writers need the space and privacy to do heads-down focus work to ensure quality and accuracy. Meanwhile architectural and interior design teams would be disjointed and incohesive if their work was siloed. They need spaces that support the collaboration and creativity behind their work.
Organizations are no different. They may have an overall culture, but an internal team may have their own structures of operating. These insights allow design teams to plan with surgical precisions to support processes, workflows, and cross collaboration.
Flexibility Within Thoughtful Structure
I appreciate your bold and risk-taking spirit! You are constantly evolving and never settle for the status quo. I appreciate the flexibility and autonomy you give us to be creative and innovative.
– Love Letter response from a client team manager.
Flexibility, flexibility, flexibility. As far as design goes, it should already be a top candidate for word of the year. From accommodating hybrid and remote models, to maximizing the use of space, clients know they want flexibility. But it comes with a caveat.
The ability to rearrange a space, change layouts, or transform functions is an effective design solution. But spaces should offer a level of agility while adhering to a set of intentional structure. These guard rails provide a necessary consistency that is enhanced by customization not overwhelmed by it.
For example, workstations may have the ability to be re-grouped. Flooring may offer layout guides to rearranges tables and seating. Enclosed “neighborhoods” can give teams autonomy. Similarly, creating a “kit of parts” can allow for customization within a cohesive design structure. The flipside to this kind of flexibility is the need for a control. Huddle rooms, phone booths, quiet corners – these kinds of spaces are integral to balancing structure and flexibility.
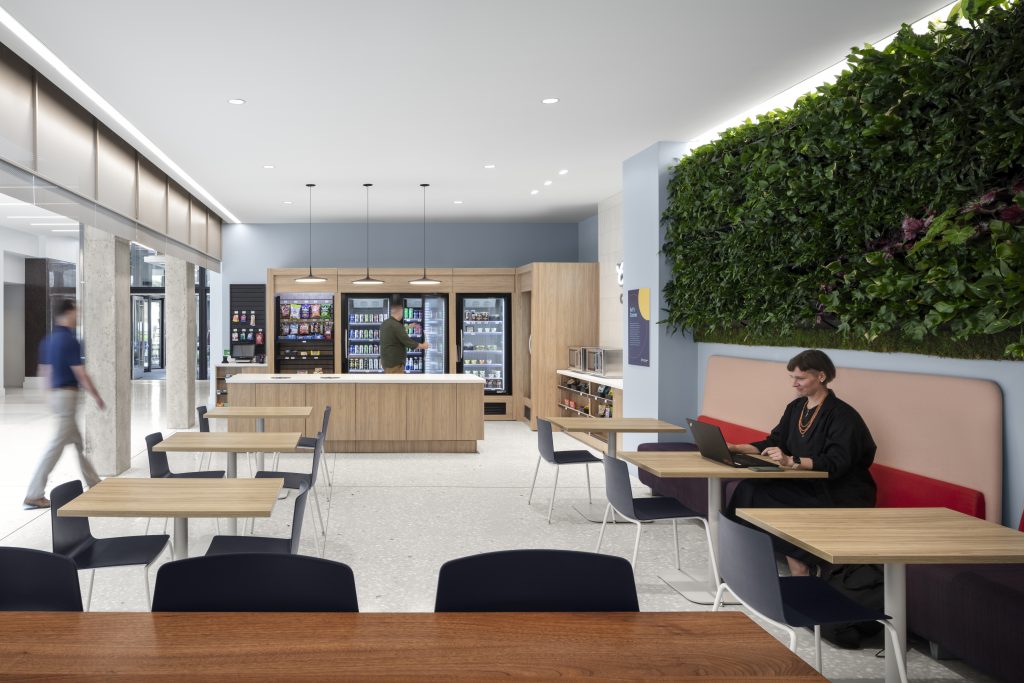
The last thing designers want to do is cause analysis paralysis – the inability to decide as a result of an abundance of choices. Too much flexibility can have the opposite effect designers intend. It can make it feel like work for teams to decide how to arrange themselves, and the last thing people want from their workplace is more work. Instead, carefully considering how a space can change to support varying functions and giving teams clear boundaries to flex their flexibility, empowers them to bend the workplace to fit their needs – not the other way around.
Work Should Feel Less Like Work, and More Like a Place to Pursue Passions
I love the supportive atmosphere, the ability to collaborate, and try new things. I look forward to our new facility providing a place for people to grow and learn more about what they are passionate about.
– Love Letter response from client associate.
Employees want a workplace that feels less like work and more like a place to pursue their passions. That’s the crux of the future of the workplace. The pandemic shifted attitudes about the workplace. Gone is an office centered around individual private work, and here to stay is a destination for meaningful collaboration and collective experiences. Clients want vibrant, amenity-focused spaces filled with energy and innovation.
For many employees, the office became a direct competitor with their home. And as people became used to working in comfort, surrounded by a space made specifically for them, the workplace looked a lot less appealing. There’s no doubt that the co-creation that happens in a collaborative environment is more engaging than segmented and siloed work. But to be a catalyst for that work, the workplace needs to be engaging itself.
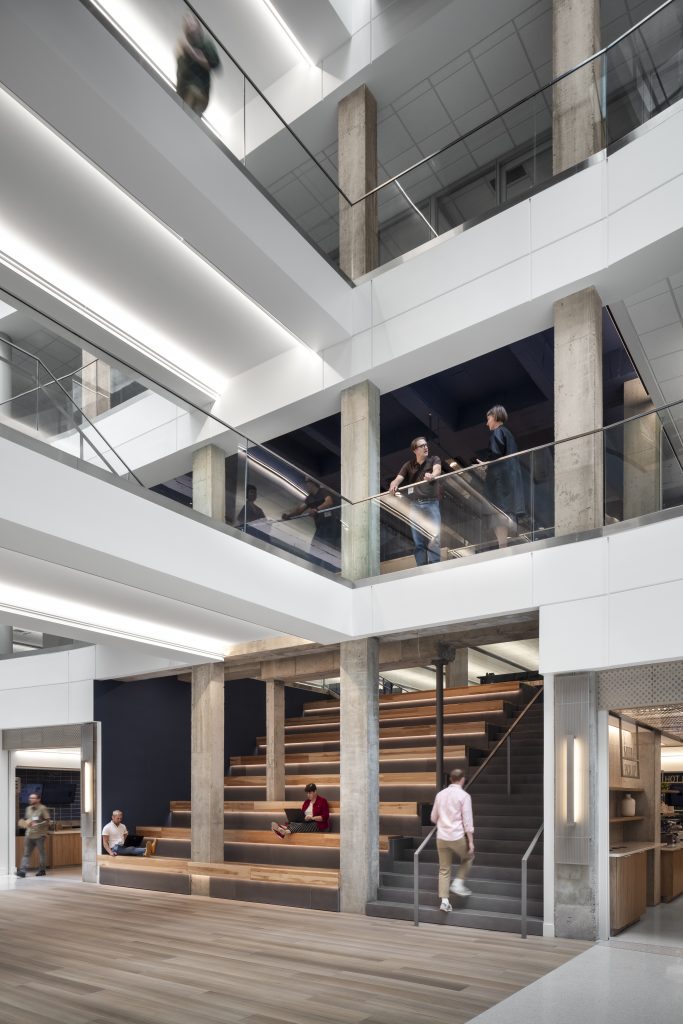
Places for unintentional collision – open staircases, tech hubs, meeting points, and intersections emphasize impromptu connections. Wellness-focused spaces like fitness centers, cafes, and lounges enhance the day-to-day experience and make the workplace an attractive destination to work, not an environment in competition with the home office. When the workplace truly enhances experiences, it enhances retention, attraction, and engagement along with it.
A Reflection of Shared Values
I am forever thankful for change, forever understanding of adoption of new ideas. You have and always will continue to inspire me.
– Love Letter response from a client team leader.
Clients increasingly want their workplaces to convey organizational values, brand identity, and culture. This can be accomplished in a variety of ways. Environmental graphics, digital storytelling, aesthetic choices, even commissioning art pieces – all of these are ways clients have represented their missions and internal values through physical space.
Living walls and biophilic design can be ways to signal sustainability initiatives, history walls can highlight an organization’s journey, interactive pieces can engage employees by creating a forum for feedback. There are countless ways for design teams to create the space for organizations to express themselves.
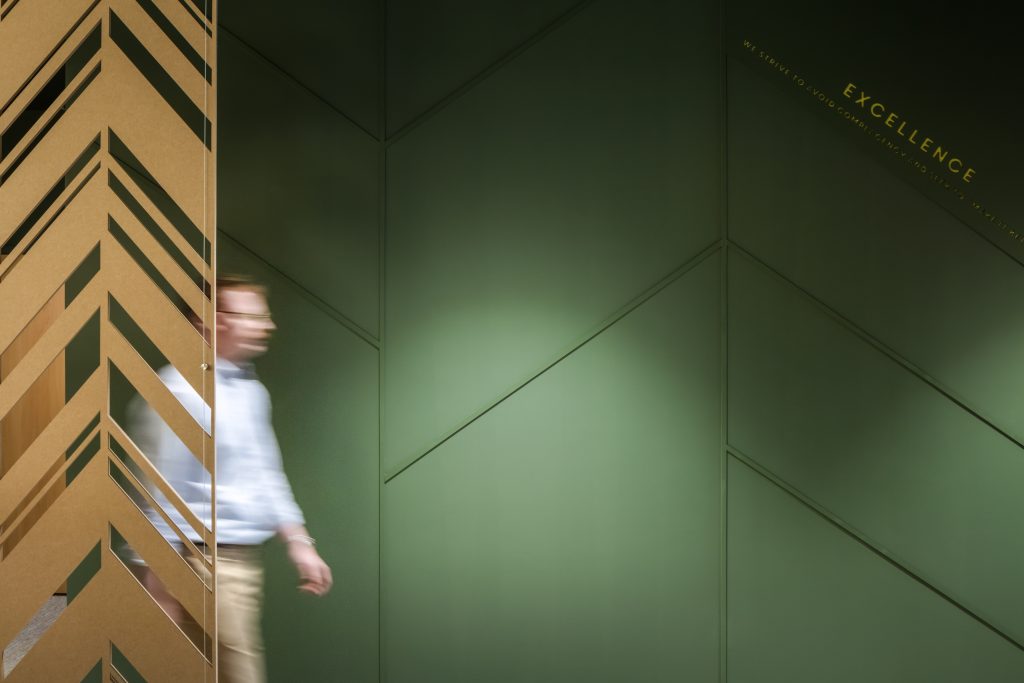
The catch is that it has to be tailored. One brand’s mission is not another’s. Branded graphics, colors, materials, and features should not feel like a one-size-fits-all. Environmental communications teams need to be involved at all stages of the design process to make their activations an integrated part of the overall design – not applied signage.
The Workplace Has Been Permanently Disrupted
The only thing constant is change. Workplace design is creating space for how people work today – and tomorrow. And motivating employees requires the design of experiences that prioritizes collaboration, co-creation, and teamwork over solitary confinement and work that could just as easily be completed from home. When designers can create physical space that matches organizational values, anticipates change, meets employee needs, and aligns shared values, they can get the kinds of responses given by our last love letter:
What I thought would be a brief fling has turned into a long-lasting relationship.
– Love Letter response from a client senior associate.

