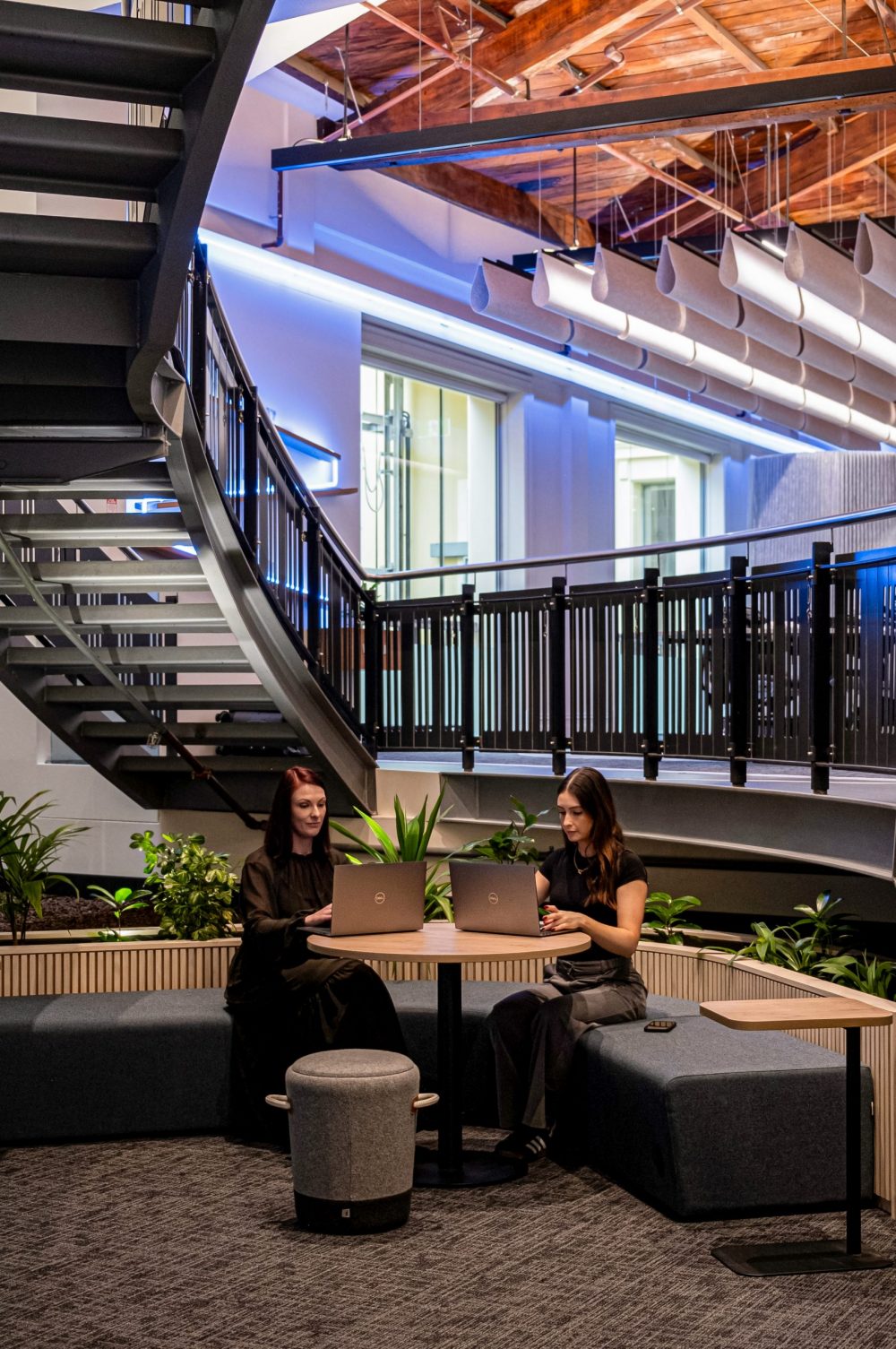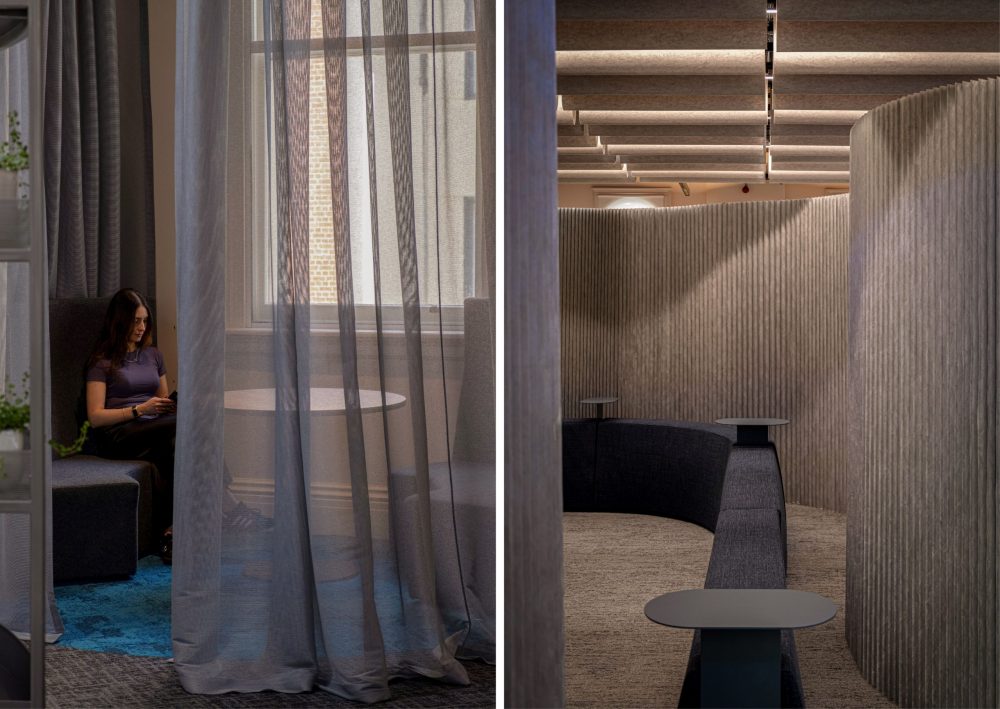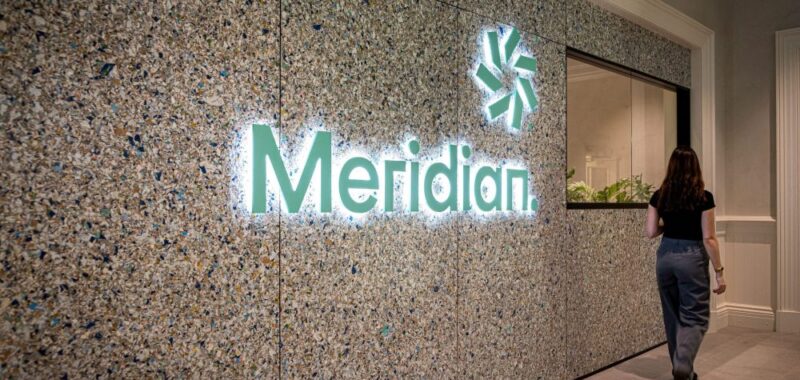Meet the workplace that merges modern-day, world-leading sustainable design and construction with a 120-year-old heritage icon.
Project Overview:
- Design Firm: Unispace
- Client: Meridian Energy
- Completion Date: April 2024
- Location: Wellington, New Zealand
- Size: 1,800 sq m / 19,375 sq ft
- Occupancy: 200 staff
- Meeting spaces include a variety of focus rooms / pods, boardroom, larger group meeting rooms, open collaboration space
- Standout Amenities: welcome/client entry, staff kitchen & breakout space, EOT facilities with bathrooms/showers, lockers, bike/scooter parking and e-bike charging
- Targeting the Living Building Challenge (interior) certification
Meridian Energy is New Zealand’s leading provider of renewable energy – generating 30%-50% of the country’s electricity through wind, water, solar and battery generation across the country. As a publicly listed company and 51% Government-owned, Meridian has a responsibility to New Zealanders and the natural environment that is far beyond most organizations.
- * 2,932kg of carbon emissions avoided by recycling plastic waste
- * 95% waste diverted from landfill
- * 90% materials toxicity-free
Reflecting their commitment to care for and preserve New Zealand’s environment, Meridian is targeting the gold standard in sustainability accreditations – the Living Building Challenge (Interior). This accreditation focuses heavily on regenerative design and construction practices that leave a net-positive impact on both the natural environment and its people. Once the project receives certification, after a 12-month audit process, it will be the second of its kind in New Zealand and one of the first globally.
A move of necessity, Meridian Energy needed to relocate due to seismic concerns of their existing premises. Workplace Strategy activities with the Unispace team and Meridian resulted in the unique opportunity to rejuvenate and bring life back into one of New Zealand’s most iconic buildings, the Old Bank Arcade. A Category-1 listed heritage building; it is a prominent part of Wellington’s cityscape.
Unispace, a global leader in workplace strategy, design, project management and construction services, were engaged to support Meridian in their workplace relocation and design and build one of the most sustainable and healthy workplaces in the world.
The goal was to create a space where Meridian’s people are proud to work, bring visitors and spend their days.
Regeneration and sustainability are the driving forces behind Meridian’s mission and the Living Building Challenge aligns seamlessly to these goals. The new workplace enables Meridian to continue creating a better future for New Zealanders, our environment while preserving and rejuvenating iconic New Zealand architecture.

From Subpar to Rockstar
Unispace has worked closely with Meridian Energy since 2017, working across Meridian’s national workplaces and operational sites, while also developing a national workplace strategy to be rolled out across their portfolio. Meridian’s leadership prioritized the new Wellington workplace, recognizing its critical role in bringing their people together – within a safe, resilient environment.
After receiving a poor seismic resilience assessment of their previous building, Meridian’s key stakeholders worked closely with Unispace to explore a range of property options that aligned with their long-term sustainability and business objectives. These were assessed against key criteria to determine the best fit – including cultural alignment, ESG/sustainability goals, brand presence, proximity to transport hubs and seismic resilience.
Feedback was gathered from the wider employee group throughout the process and incorporated into the final brief that aligned sustainability and cultural goals with Meridian’s broader vision. The results reinforced Meridian’s commitment to sustainability through rejuvenating a heritage building and pursuing the Living Building Challenge.
Design pre-planning and consultation with several stakeholders, including Heritage New Zealand was critical due to the sensitive nature of the heritage environment. This was a complex project as the building had decades of leftover interior fitouts that the team needed to carefully unpick in order to effectively restore the building and give life back to the Old Bank Arcade.
Meridian’s Unwavering Commitment to Sustainability
The project cements Meridian’s legacy as one of New Zealand’s most sustainable and respected companies within a heritage building – one that has its own legacy in Wellington.
Achieving their ‘One Meridian’ brief, Meridian’s new home safely unites their people, evoking pride, belonging and sets the benchmark for responsible environments.
A co-creative partnership with Meridian’s in-house cultural advisor, derived a cultural spatial narrative from Meridian’s waiata (Māori song). A balance of energy and connects the three key pillars of Meridian’s core business – wind, water, sun, with the history of the land on which they operate. This is reflected in the floorplate zoning, connecting to the gods of weather, water and forest.
Tāwhirimātea – god of weather
Tangaroa – god of water
Tāne Mahuta – god of forest and all that lives within it
The Living Building Challenge influenced the key design and construction decisions and resulted in several unique features throughout the workplace.
Key sustainability achievements:
- 95% of waste diverted from landfill
- 90% of materials have zero-toxicity levels/avoid LBC Red Listed products
- Responsible sourcing: 50% of materials sourced from NZ
- 95% of spaces with access to views/ daylight
- 100% timber FSC-certified
- 2,932 kg of carbon emissions avoided through recycling plastic waste for benchtops
- Developed a biophilic framework to create an immersive, sensory experience – incorporating nature, native planting and bird song – speakers surround the gardens with sounds of tui (native songbird) and other native NZ fauna
- Salvaged basebuild materials for reuse
- Adherence to heritage/conservation laws for the category-1 listed protected property.

With such stringent sustainability requirements, it was the perfect opportunity to work with new, local suppliers to create innovative solutions:
- XFrame: pre-fabricated timber framed meeting pods that are inserted into the Old Bank Arcade without touching or fixing to the building. This product promotes a circular economy as the pods are demountable with no glue or permanent fixtures so they can be easily moved or changed depending on future needs.
- SaveBOARD: diverted old Meridian marketing paper/waste from landfill and reused as wall-panelling in the reception and end-of-trip facilities. This was an innovative and sustainable way to showcase Meridian’s brand and colours within the space
- Critical: repurposing waste into benchtops, avoiding 2,932 kg carbon-emissions through recycling waste:
- End of trip benchtop (140kg) is a blend of 3,465 pieces post-consumer plastic packaging and 8m of recycled commercial fishing nets
- The kitchen benchtops (700kg) are made up of 56,333 recycled plastic bags/soft plastics and 8,750 recycled plastic bottle caps
Biophilia was a key element to bring native planting and beauty into the space. The client entry features a lush garden with a 300 kg pounamu (greenstone) – relocated from Meridian’s previous workplace. A sensory experience is created through running water and native birdsong surrounds the garden, creating a calming ambiance. Further bringing nature into the workplace, a living tree and surrounding garden is the feature of the space, positioned under the building’s skylight with spaces to gather and collaborate surrounding the tree.
A key priority for Meridian was upgrading the building’s end-of-trip facilities to support staff wellbeing and promote alternative, sustainable modes of transportation. E-bike charging, bike and scooter parks and showers have been designed and built to support this goal.
Meridian’s new workplace walks the talk and while it has a huge impact on the natural environment, it also positively impacts the wider community, construction industry, local economy and New Zealand as a whole.
Local trades and suppliers have been educated and upskilled on how to operate in a more sustainable and thoughtful way, creating a new best practice industry standard.

Key Products

Tech Spaces
Staff are supplied with laptops and other technology to allow for a seamless flexible work environment, so the workspace needed to cater for this flexible workforce, with a variety of workspaces, meeting rooms and set-ups. All workspaces feature adjustable screens and desks and include USB and HDMI hubs. These are also found throughout the building, including in kitchen facilities, private booths and meeting rooms.
The meeting spaces include built-in screens and online conferencing facilities, and are designed to support technology such as mobile Surface Hubs that provide for flexible and often impromptu meetings.
Every workstation has access to natural light, and there are spaces with dimmer lighting and lower noise for those who experience sensory overload, or just need a quieter place to work.
Overall Project Results
The result is a long-term home for Meridian’s people that sets the highest standards of health, wellbeing and resilience. The workplace effectively supports a variety of work requirements to enable Meridian to continue to lead the way in renewable energy production for New Zealand.
Key Contributors:

Unispace were engaged as the multi-disciplinary integrated Main Contractor, providing the below roles:
- Workplace strategists
- Spatial / interior designers
- Pre-Construction Project Managers
- Construction Project Managers
- Site Managers
Services Engineers: NDY
Client-side Project Manager: Niche FM
Sustainability Engineers: Arup
Lead Designers:
Darcy Utting, Senior Principal Design
Rachel McPherson-Parker, Senior Designer
Photography:
Unispace & Lawrence Anderson

