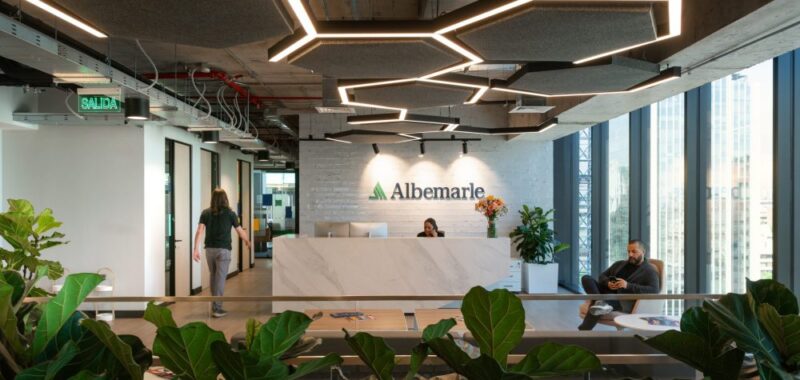Explore how Albemarle’s new Santiago office blends biophilic design, Chilean cultural cues, and cutting-edge sustainability to create a LEED Platinum-certified workplace.
Project Overview:
- Design Firm: Contract Workplaces
- Client: Albermarle
- Completion Date: 2023
- Location: Santiago de Chile, Chile
- Size: 1.375 m2
- Population: 60 employees
- Occupancy: Some employees
work full time at the office, others in a hybrid mode - Special Certifications: LEED Platinum v4
certification in the Commercial Interiors category
Albemarle, one of the world’s largest lithium producers, has been operating in Chile for over 40 years. When the company decided to search for a new location to relocate its offices in Santiago, the choice fell on Tower 1 of the Mercado Urbano Tobalaba (MUT) in the Las Condes district. The building, part of a mixed-use complex, meets the company’s needs and values: a sustainable environment conducive to collaboration that promotes well-being, encourages a healthy lifestyle, and offers a wide variety of dining options and services.
The new headquarters, entirely developed by Contract Workplaces, spans an area of 1,875 m² distributed over two floors.
The 9th floor was designated exclusively for meeting and training rooms, complemented by a Work Coffee designed as a versatile space to encourage interaction. The 10th floor houses private offices, meeting rooms, and operational workstations arranged in an open-plan layout. The heart of the project is a large central plaza that, like lithium, acts as an energy generator that empowers and motivates the work team. Both levels are connected by an internal staircase that ensures smooth circulation between spaces.
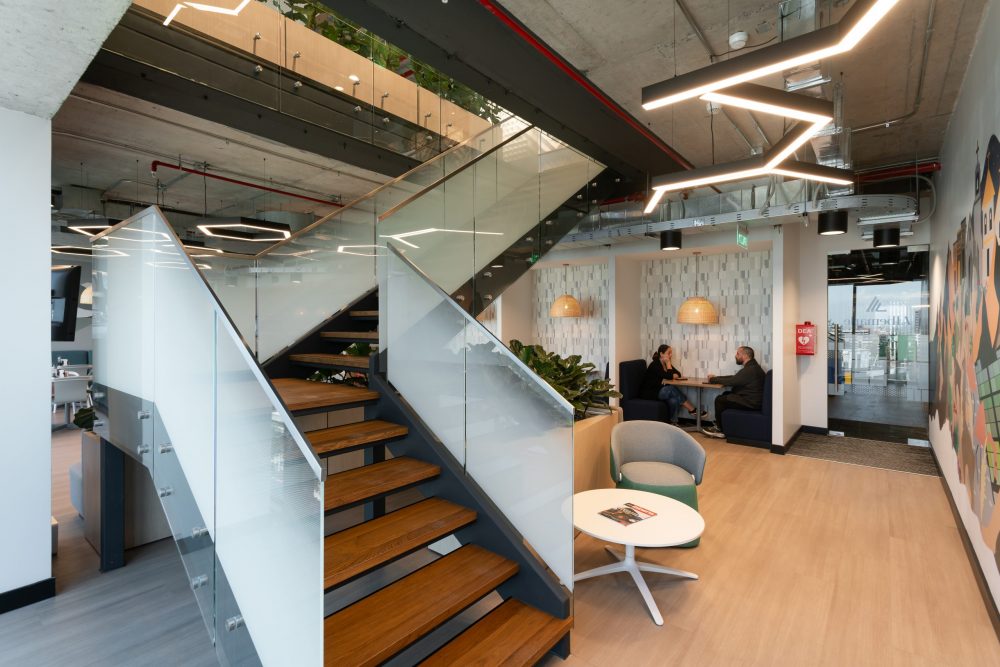
Project Details & Challenges
The project represents a challenge successfully met: projecting a corporate image aligned with the company’s identity. Inspired by the Atacama salt desert and its vernacular architecture, the design offers a diversity of spacious areas interconnected through a journey that includes multiple perspectives.
The project’s aesthetics drew inspiration from the landscape of northern Chile, incorporating elements that evoke its vegetation, local colors, and textures, as well as the hues of the evaporation ponds. The hexagonal structure of molecular salt — the foundation for lithium extraction — is reflected in the shape of the light fixtures and suspended acoustic panels. Selected materials, such as wood, pastel-toned fabrics, and wicker lamps, along with a palette of greens and turquoise, reinforce the company’s identity.
This atmosphere harmoniously coexists with the subtle graphic elements throughout the space and the salt sculpture that graces the main entrance — a piece by architect Malé Uribe, crafted from byproducts of the natural brine evaporation process used to extract lithium. In this way, the company seeks to support local culture and art through products derived from its productive activity.
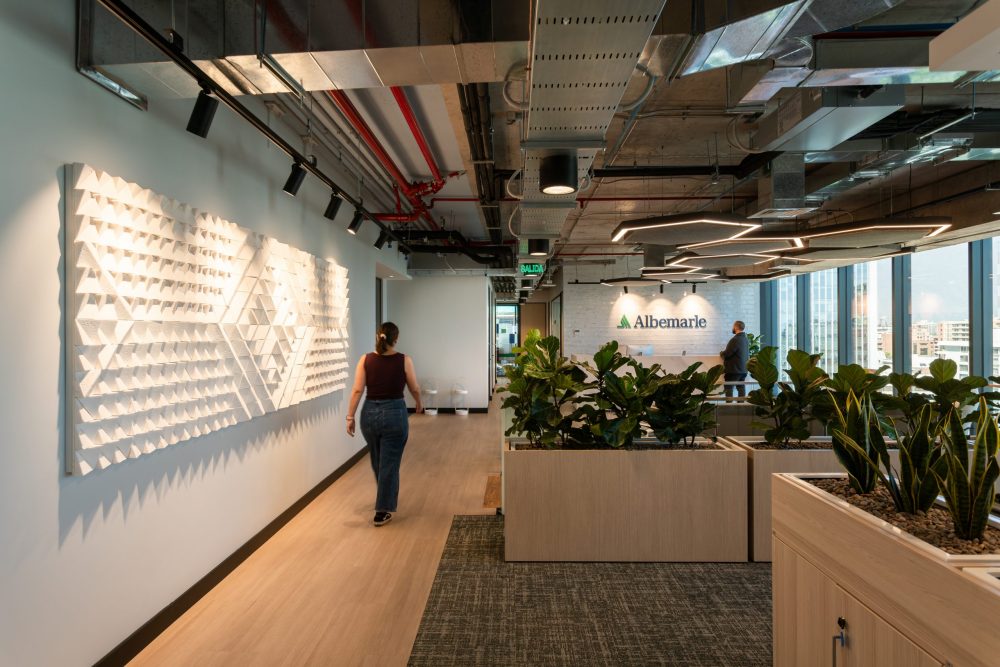
Sustainability Story
In line with its philosophy of commitment to sustainability in all its operational activities, the company also decided to promote strategies to make its work environment healthier, more efficient, and environmentally friendly. This effort earned it the LEED Platinum v4 certification in the Commercial Interiors category in 2024, becoming the first office of a chemical and mining company in Chile to achieve this recognition. Notable initiatives include:
-Location and transportation: The chosen location offers convenient access to public transportation and is situated in an area with a wide range of available services. Additionally, the offices provide amenities for cyclists, helping to reduce vehicular traffic, enhance livability, and encourage physical activity.
-Water use efficiency: Aiming to contribute to efficient water use, low-consumption fixtures and faucets were installed in the restrooms.
-Energy efficiency: Strategies were implemented to reduce energy consumption without sacrificing comfort or hindering activities. These include maximizing natural light, using low-consumption lighting fixtures, and installing timers or occupancy sensors. As a result, a 26% reduction in energy consumption for lighting was achieved.
-Indoor air quality: To enhance indoor air quality and occupant comfort, entry mats and CO₂ sensors were installed. The furniture, paints, and flooring were selected for their low emissions of volatile organic compounds (VOCs).
-Materials and resources: Priority was given to natural materials with low environmental impact, such as wood and wicker. Circular economy practices were also encouraged, including recycling through the placement of specific containers in common areas.
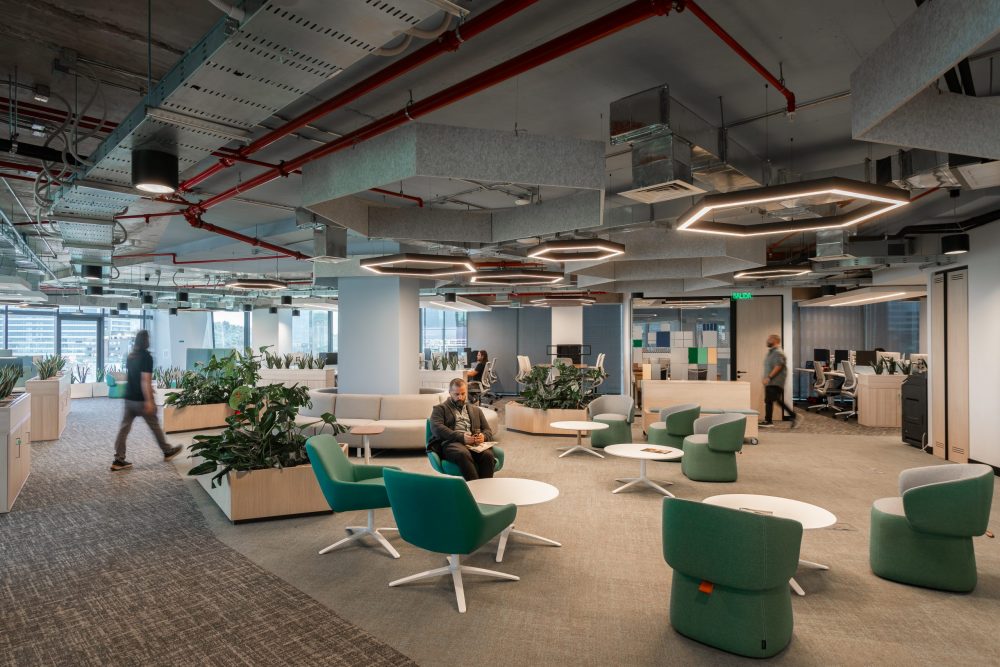
Key Products
Furniture: Steelcase; BRWN
Floor covering: Milliken
Carpet: Modulyss OMV
Lighting: Home Control
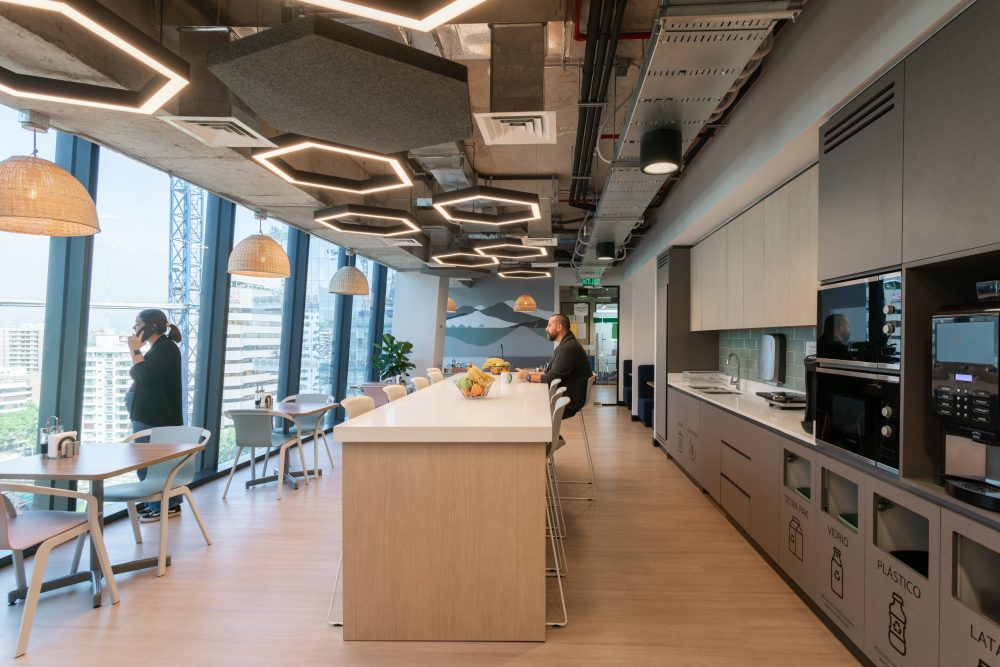
Overall Project Outcomes
The design of the workspace was key to reducing the environmental impact of this new headquarters. By prioritizing the allocation of areas based on functional needs rather than hierarchies, the occupied space and its associated consumption were minimized. Additionally, the implementation of solutions such as the use of glazed fronts in closed spaces and the placement of operational areas along the perimeter, maximizing natural light and views to the outside, enhances energy savings and improves the well-being of its occupants.
The result is a workspace that demonstrates how sustainability can be integrated into every detail, creating environments that combine efficiency, functionality, and respect for the environment.
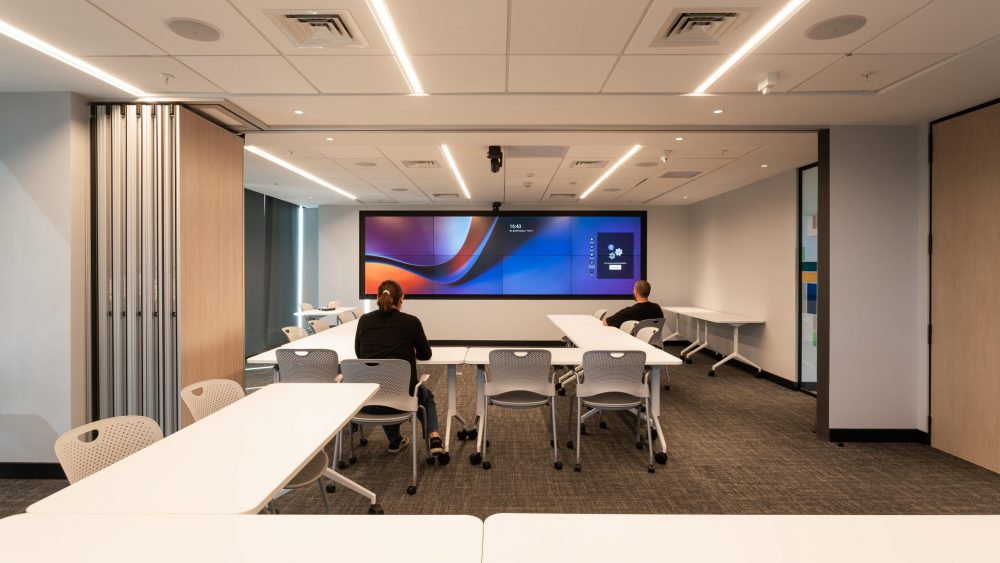
Key Contributor:
The salt sculpture was designed and built by the architect Malé Uribe.
Contract Workplaces Team:
Mariana Soulages
Rodrigo Contreras
Dolores Vivoli
Photography
Pablo Blanco

